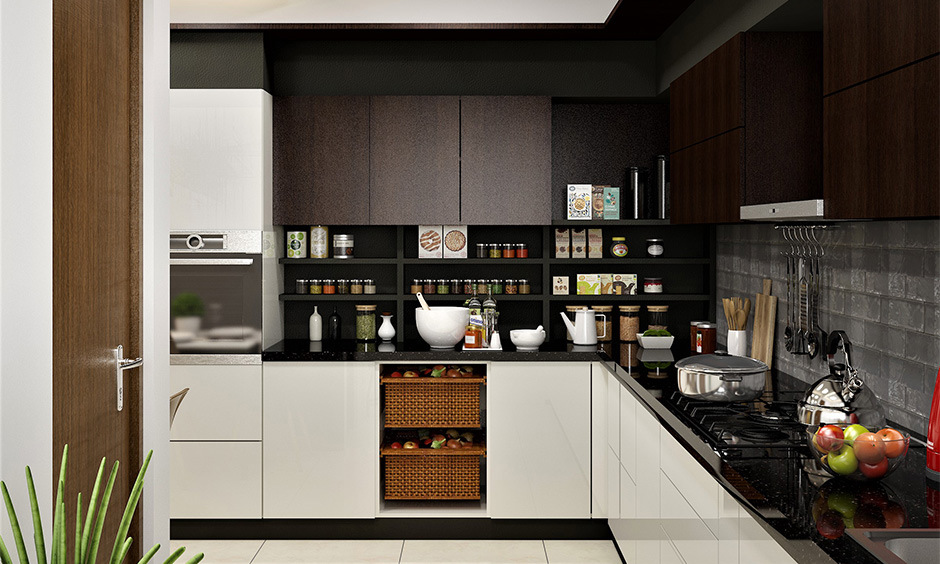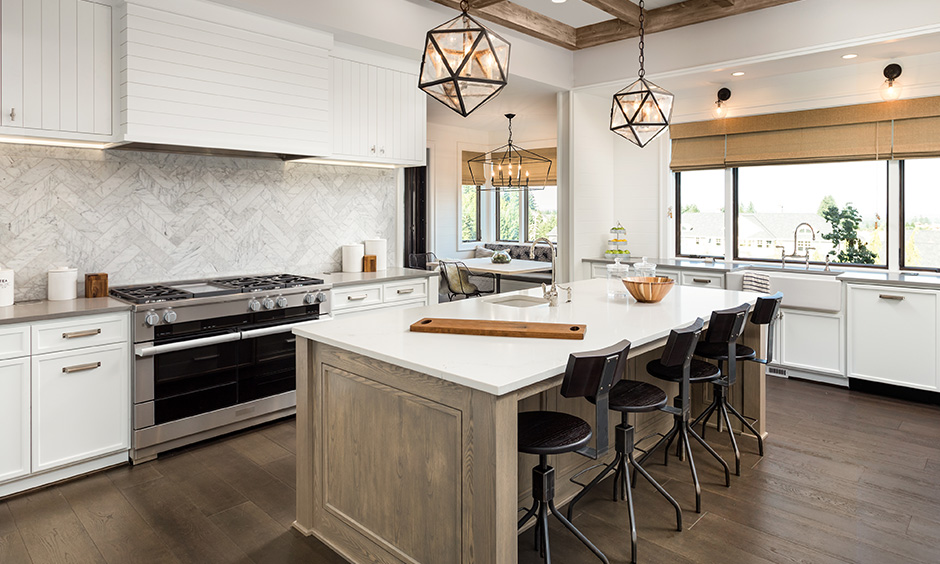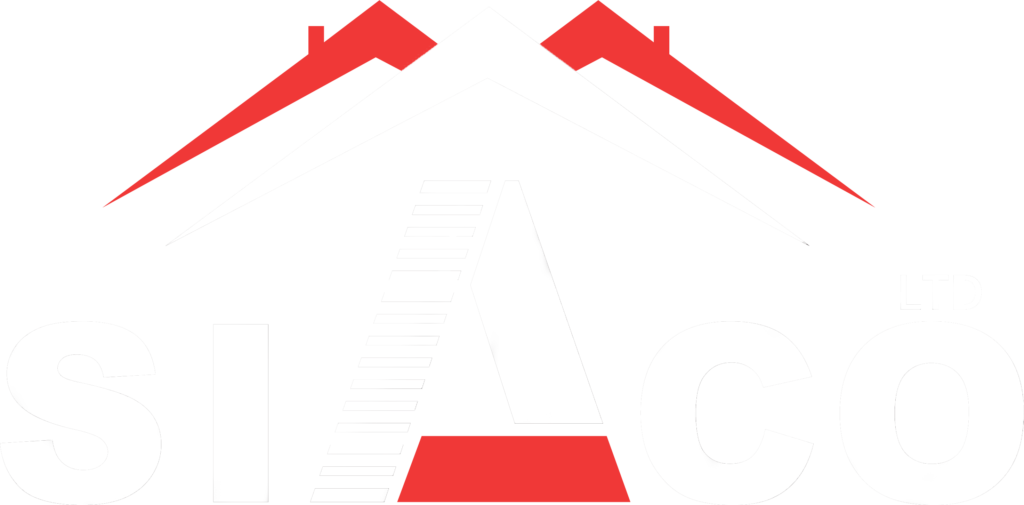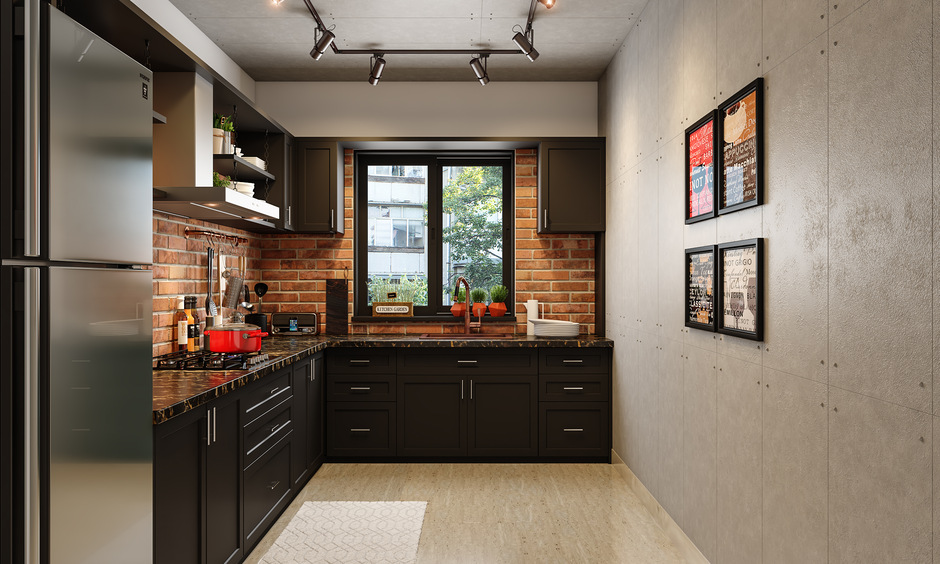In your ideal kitchen, culinary ease blends with creative design genius – discover the secrets of the kitchen work triangle!
As the place where culinary magic happens and treasured family moments are formed, the kitchen is frequently referred to as the heart of the house. An effective kitchen layout can significantly improve your everyday cooking experience, regardless of whether you’re a home cook or a professional chef. The idea of the “kitchen work triangle” is one of the cornerstones of kitchen design that has endured over time. We’ll examine the kitchen work triangle, its importance, and different kitchen layouts that make the most of this important design component in this blog. Let’s see how you may make your kitchen a functional and visually appealing area.
The Triangle of Kitchen Work: Dissecting the Fundamentals
A design concept known as the “kitchen work triangle” aims to facilitate effective movement between the stove, sink, and refrigerator—the three main work spaces in the kitchen. By reducing the distance and effort needed to move between these necessary components, this arrangement will make cooking easier and more pleasurable. Understanding the fundamentals of this triangle will help you arrange your kitchen to best meet your needs and cooking preferences. Furthermore, take into account the optimal dimensions for the triangle’s sides to make sure it is neither overly crowded nor undersized for optimal effectiveness.
Rule of the Kitchen Triangle: Finding the Optimal Balance
The kitchen triangle guideline is about striking the ideal balance between form and function, not merely where appliances and workstations should be placed. Efficiency is important, but your kitchen should also showcase your own tastes and design. Discover how to achieve the ideal balance by selecting materials, hues, and design components that improve your kitchen’s usability while still producing an aesthetically pleasing area. This section will offer advice and examples on how to create an attractive and functional kitchen.
Compact Work Triangle Designs: Optimizing Your Area
Space is typically limited in smaller kitchens and open-concept living areas. Find small work triangle designs that maximize available area without compromising on functionality. This could entail arranging appliances in novel ways, making use of clever storage options, and making sure the triangle is kept clear. We’ll go into particular design techniques that will help you optimize the functionality of your kitchen without sacrificing its open feel.

An Adaptable Kitchen Triangle in the L-Shaped Design
A flexible arrangement that can maximize the work triangle by fostering a natural flow between the refrigerator, sink, and stove is the L-shaped kitchen design. Discover how to make the most of this design by experimenting with different cabinet layouts and configurations. In order to achieve both a functional and aesthetically acceptable outcome when working with an L-shaped kitchen, this section will also discuss potential problems and how to overcome them.
Island Kitchen Triangle: Broadening Your Sense of Taste
If you are lucky enough to have a kitchen island, you can use it to enhance the work triangle. Find out how to smoothly incorporate the island into your kitchen’s operation. We’ll talk about the advantages of having a multipurpose island, such as additional counter space, storage, and seating arrangements. We’ll also offer design suggestions and ideas to make sure your island improves, not detracts from, the functionality of your kitchen.
The kitchen work triangle is a classic and crucial idea in the field of kitchen design. It’s essential to designing a well-balanced room that looks amazing and works flawlessly. Knowing the fundamentals of effective kitchen design may help you turn your kitchen into the focal point of your house, regardless of how big or small your kitchen is. A compact work triangle can be necessary in a tiny kitchen, while an island can serve as your culinary center in a larger one.
You may improve your cooking experience and turn your kitchen into a place where delectable meals and treasured memories are created by finding the correct balance and arrangement. Thus, embrace the magic of the kitchen work triangle and begin designing your dream kitchen layout right now.
Frequently Asked Questions About the Kitchen Work Triangle
What typical errors should one steer clear of when creating the kitchen triangle?
It’s critical to steer clear of typical blunders that could reduce the kitchen triangle’s effectiveness when creating it. Several of these errors consist of:
Overcrowding: Congestion and decreased functionality may result from putting an excessive number of appliances or obstructions inside the triangle. Make sure there is enough room to move around.
Ignoring Ergonomics: Ignoring your kitchen’s ergonomics can lead to inefficiency and discomfort. Take into account accessibility, appliance location, and counter heights.
Ignore Workflow: The work triangle can be upset if you don’t take into account the tasks that naturally flow through your kitchen. Verify that the triangle’s location and the workflow are in line.
Does the efficiency of the kitchen triangle depend on the size of the kitchen?
Indeed, the kitchen’s size

can have a major effect on how well the kitchen triangle works. Due of the essential components’ close proximity, maintaining an effective triangle is frequently simpler in smaller kitchens. To save a lot of movement and wasted time, the triangle must be carefully planned in larger kitchens. Regardless of the size of your kitchen, you can maintain a seamless and effective operation with properly scaled triangles.
What is the relationship between kitchen workflow and the kitchen triangle?
Workflow and the kitchen triangle are intertwined. The arrangement of the triangle should fit your kitchen’s normal flow of activity. When preparing ingredients, for instance, if you routinely go from the sink to the stove, the triangle should show this trend. A well-thought-out triangle simplifies work, eliminates pointless processes, and improves overall
kitchen productivity
Is it possible to modify the kitchen triangle to accommodate people with disabilities?
Yes, it is possible to modify the kitchen triangle to make it suitable for people with varying disabilities. Lower counter heights, thoughtfully positioned appliances and storage at reaching heights, and broader walkways to accommodate mobility aids are all important considerations for wheelchair accessibility. It is possible to guarantee that everyone may enjoy a practical and inclusive kitchen by personalizing the triangle’s components and layout.
What relationships exist between the kitchen triangle and other components of the kitchen design, including countertops and storage?
The stove, refrigerator, and sink make up the kitchen triangle, which is a key idea in kitchen design. Ensuring an effective workflow in the kitchen is crucial. The relationship between the kitchen triangle and other components of kitchen design, like countertops and storage, is as follows:
Keep in mind:
Closeness: At best, the storage spaces,
including pantry and cupboard space, has to be situated close to one or more triangle points. This makes it possible to quickly access materials, pots, pans, and utensils while cooking. Pots and pans should be kept near the stove, for instance, and utensils and cutting boards should be placed close to the prep area, which is typically the sink.
Establishment: Pull-out drawers and dividers are examples of effective storage solutions that may make the most of cabinet space. Arrange your kitchenware in a sensible manner to cut down on the amount of movement required when cooking.
Appliance Storage: Think of including cabinets or garages specifically designed to house appliances such as mixers, blenders, and coffee makers close to the work triangle. When not in use, this keeps these appliances accessible yet out of the way.
Surfaces:
Countertop space for preparation
should be roomy and situated close to the stove and sink to make meal preparation easier. This can involve chopping, slicing, and putting ingredients together. Enough counter space keeps things organized and facilitates easier preparation.
Uncluttered Work Areas: Keep counters free of clutter. If you want to keep your work surface clear, put items in cupboards that aren’t used every day.
Materials: Select sturdy, easily-cleanable materials for your countertop. Also, the materials ought to go well with the general style of the kitchen.
Location of Appliances:
Integrated Appliances: Ovens, microwaves, and dishwashers should be positioned close to the work triangle without interrupting the flow of work. This guarantees simple access to these items for cleaning and meal preparation.
Refrigerator: Although it is a component of the triangle, it is crucial to maintain equilibrium.between the triangle’s movement and its accessibility.
We invite you to read the article USE THESE 9 LUXURY RENOVATION IDEAS TO INCREASE THE VALUE OF YOUR HOME to improve your home decoration.

